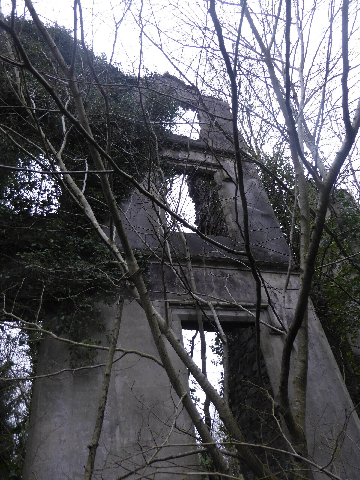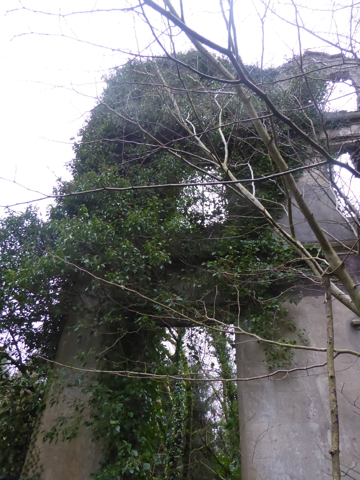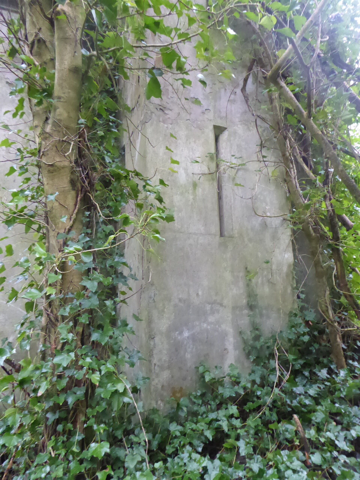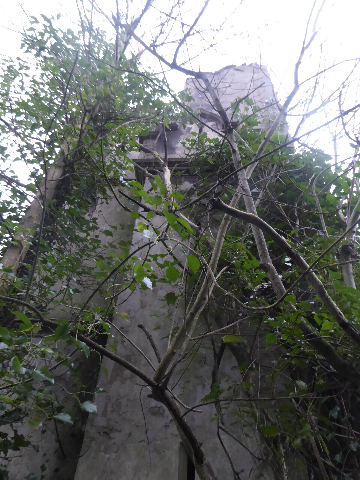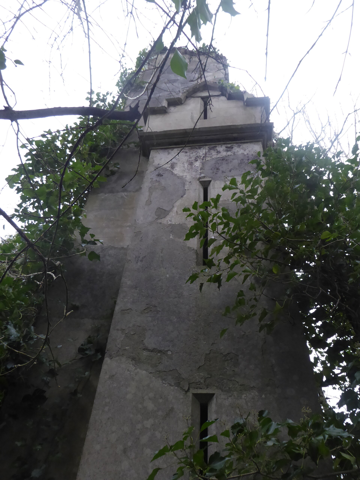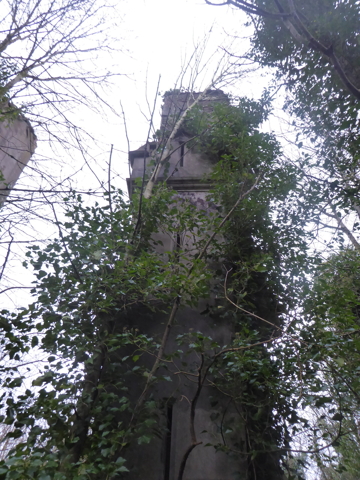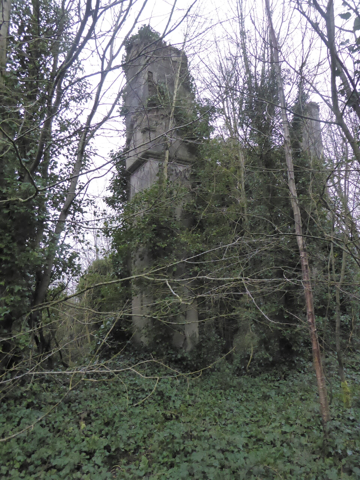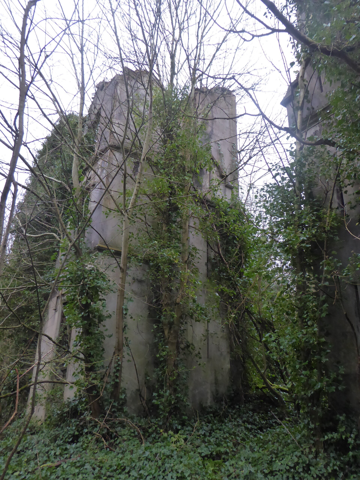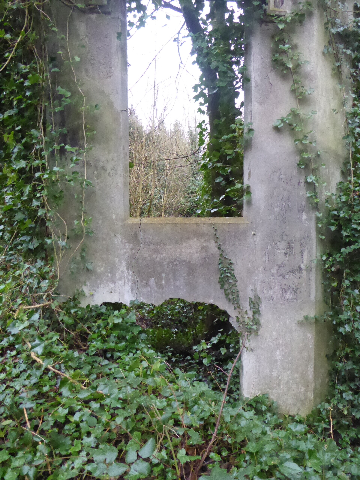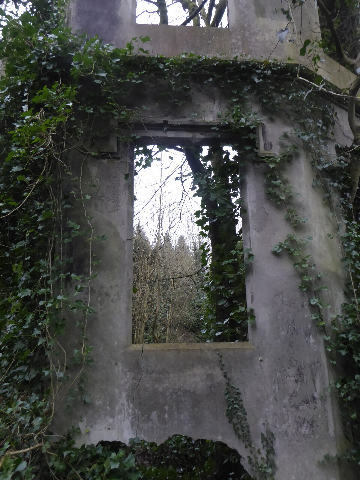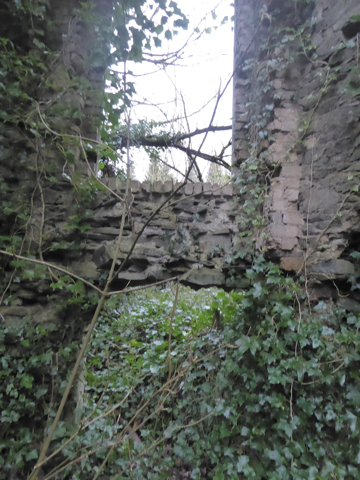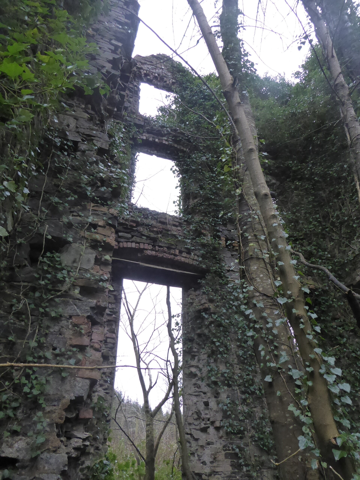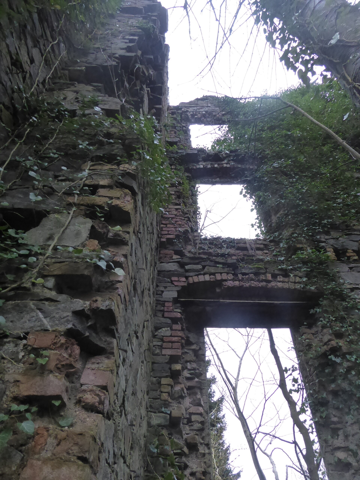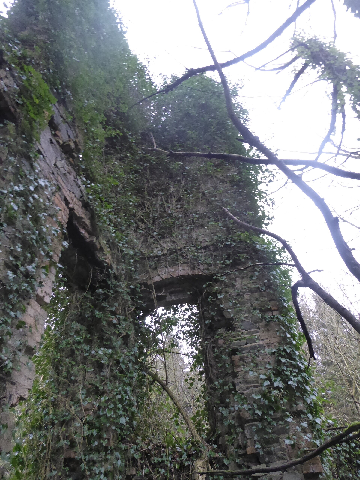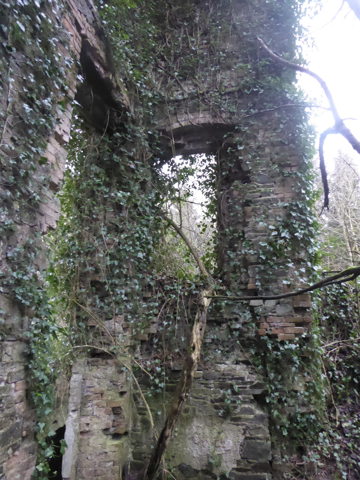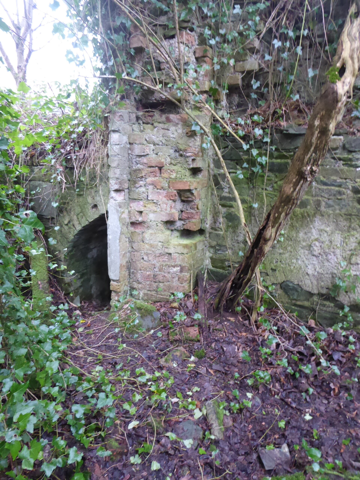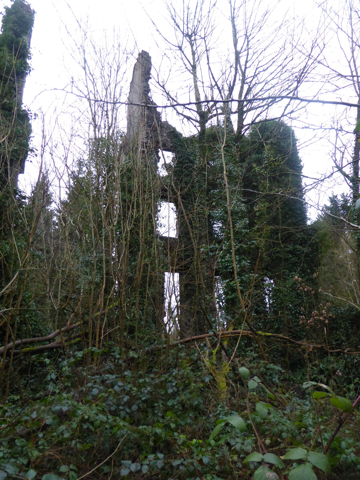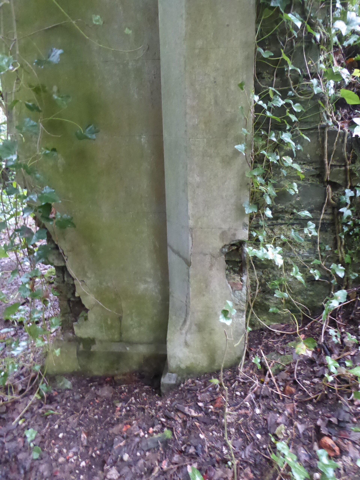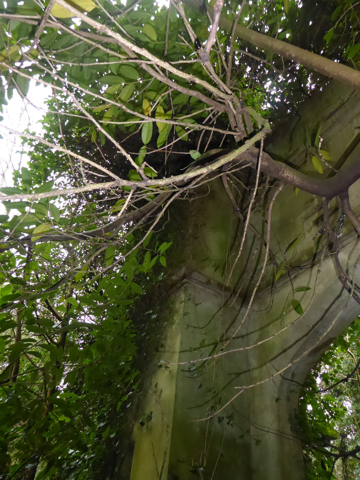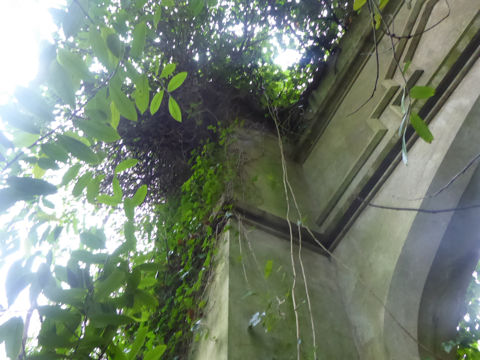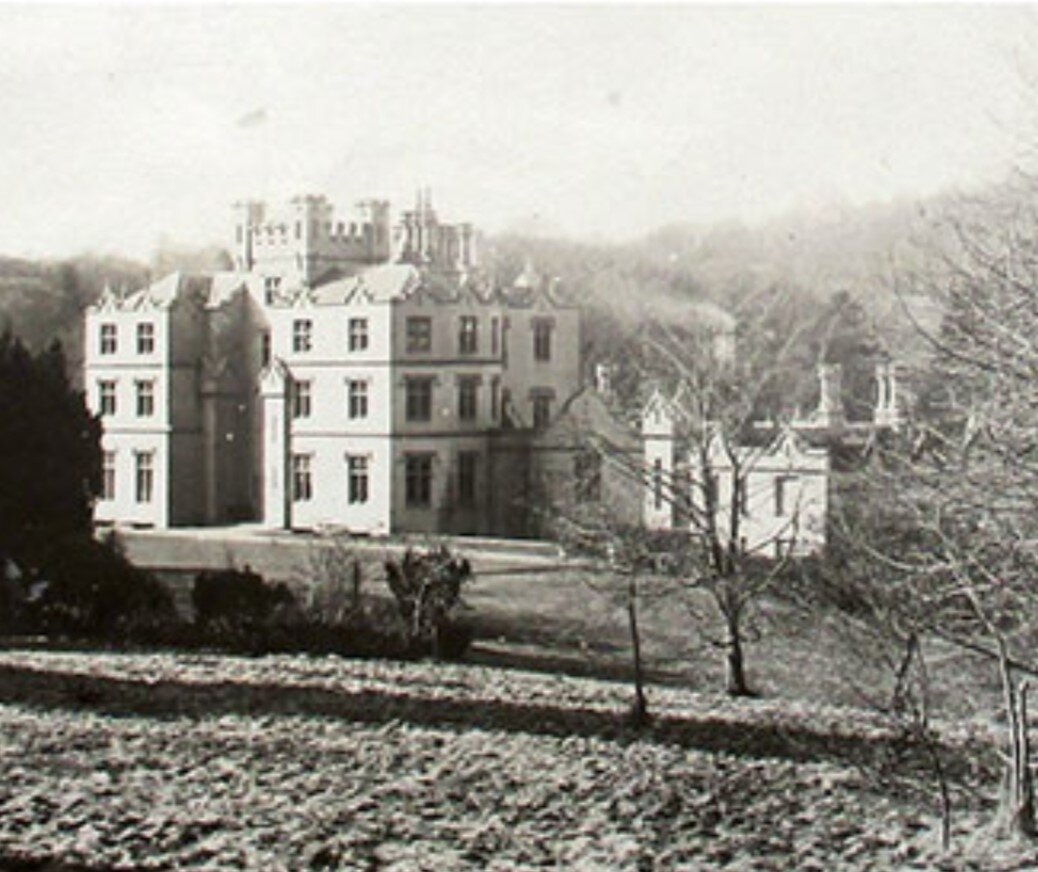
Buildings of Castleshane Estate
Castleshane House - Conjectural Recreation
As far as we know, no surviving plans exist of Castleshane House. However the remaining ruins, along with archival material such as photographs, maps, newspaper articles and the valuations office records give information as to the appearance an layout of the building as it existed at the time of the fire in 1921.
Based on a study of the estate maps and Ordnance survey maps, as well as a detailed description contained in the 1948 Valuations office records the house appears to have been renovated somewhere between 1835 and 1848 under the ownership of the Right honourable Edward Lucas. The first edition OS map (1835) shows a small square plan form without bay windows with a detached L shaped range to the North. The valuation office record of 1848 shows the plan as renovated with bay windows and attached stable and laundry wing surrounding the internal courtyard, accessed via the carriage arch which remains to this day.
Below is a recreation of “What might have been”. Shaded in a darker colour is the outline of what remains today. The exact layout of rooms is unknown however some evidence exists in the valuations office records drawings, the remainder of room names are conjectural based on known layouts of Irish Country houses built in the same era.
Fionnuala O’Connor, August 2021
Plans & Elevations - Conjectural Recreation






Plans & Elevations - The Ruin (March 2021)



Valuations office record 1848









Cartographic Study

Estate Map 1868 (Monaghan County Museum)
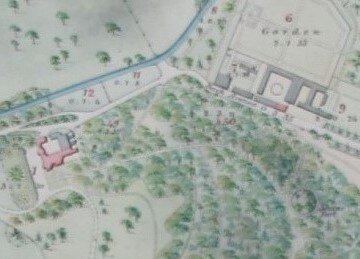
Estate Map 1868 (Monaghan County Museum)

Estate Map 1868 (Monaghan County Museum)

OSI 1907

OSI 1835

OSI 1835
Historic Photographs
Image - http://treasureyourexceptions.com/lucas.html


Image - Harry Manley - Wikipedia

Image - Terence Dooley, Historic Irish Houses & estates
Image - Heather Hurley / Kentchurch Archive https://logastonpress.co.uk/product/scudamores-of-kentchurch-and-holme-lacy-the/
Image - Heather Hurley / Kentchurch Archive https://logastonpress.co.uk/product/scudamores-of-kentchurch-and-holme-lacy-the/
Other Buildings on the Estate
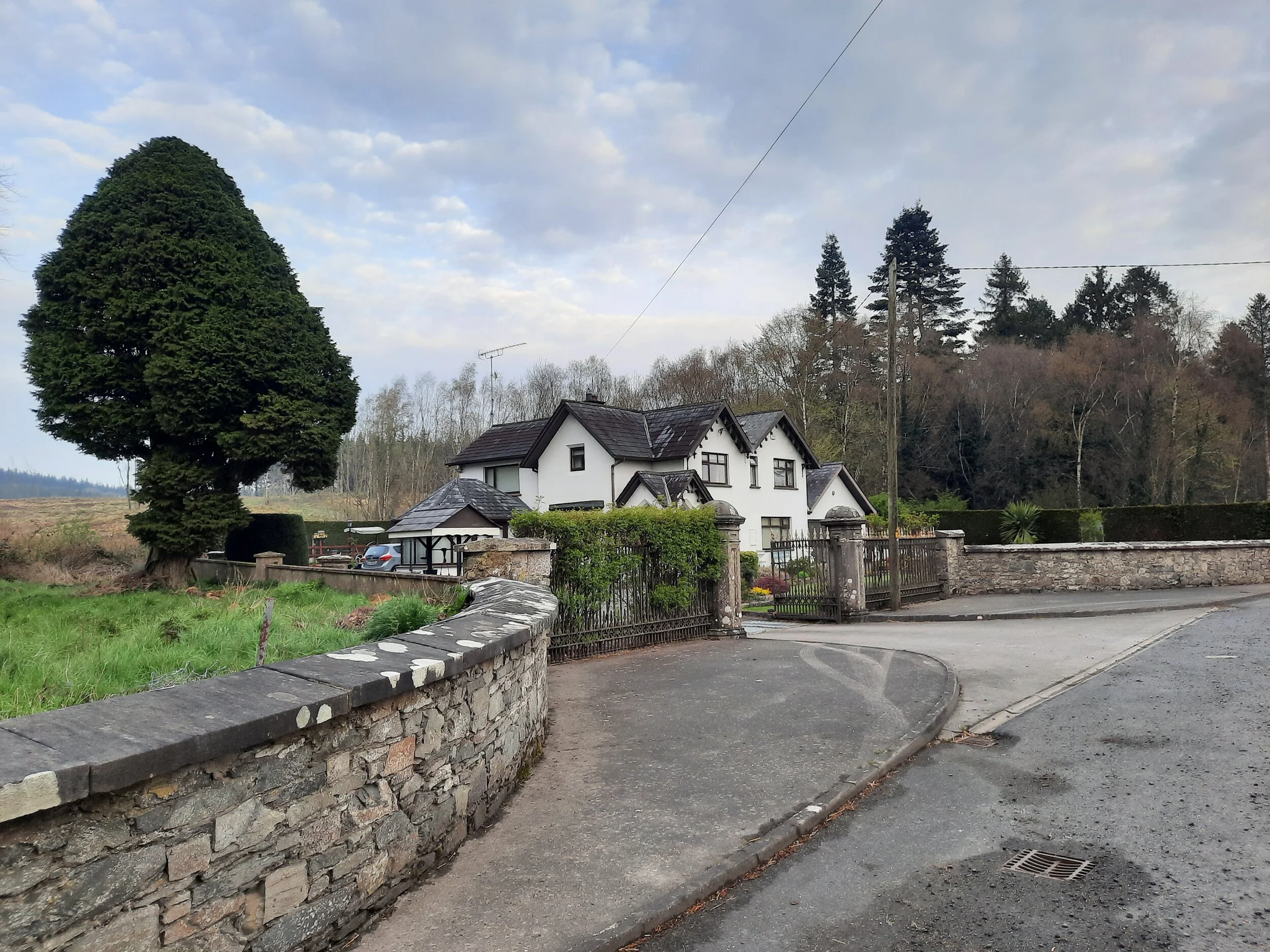
The Gatelodge (2021)

The Gatelodge (1974)

The N2 Entrance
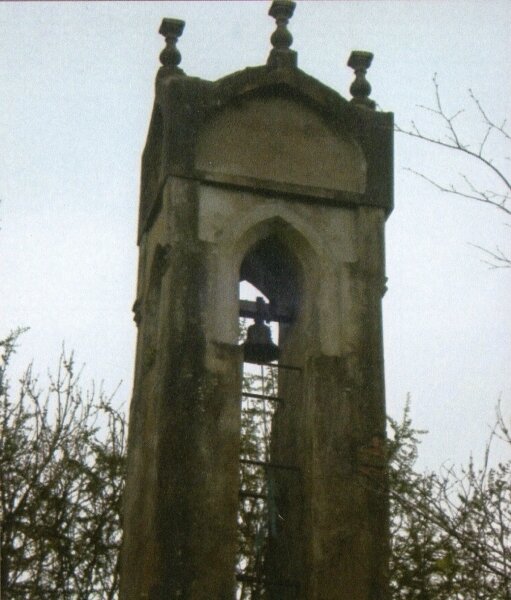
The Bell Tower (image Scoil Mhuire Monaghan)

The Bell Tower (image Scoil Mhuire Monaghan)

The Well
Photographs of the Ruin 2006

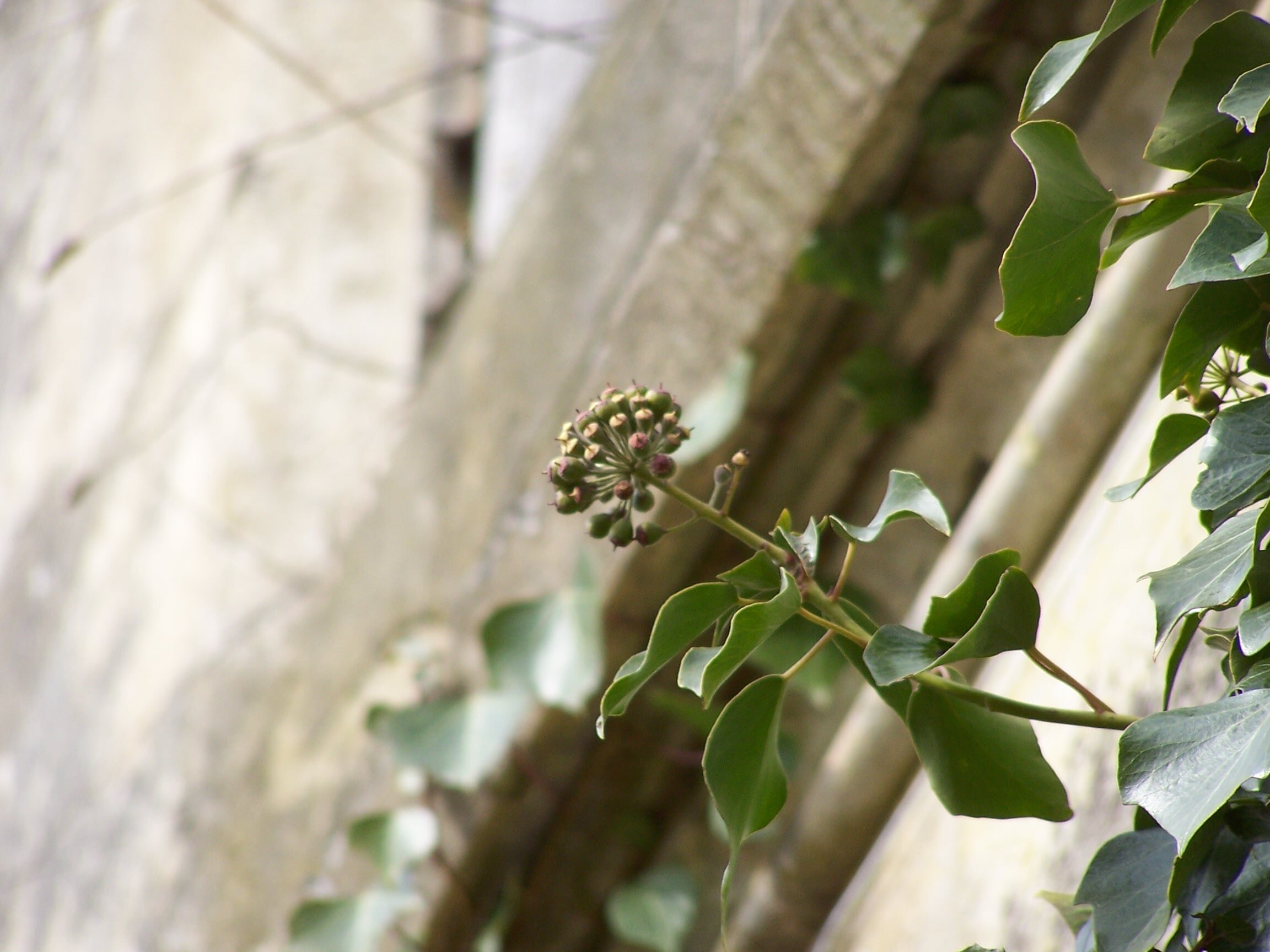






Photographs of the Ruin 2021
